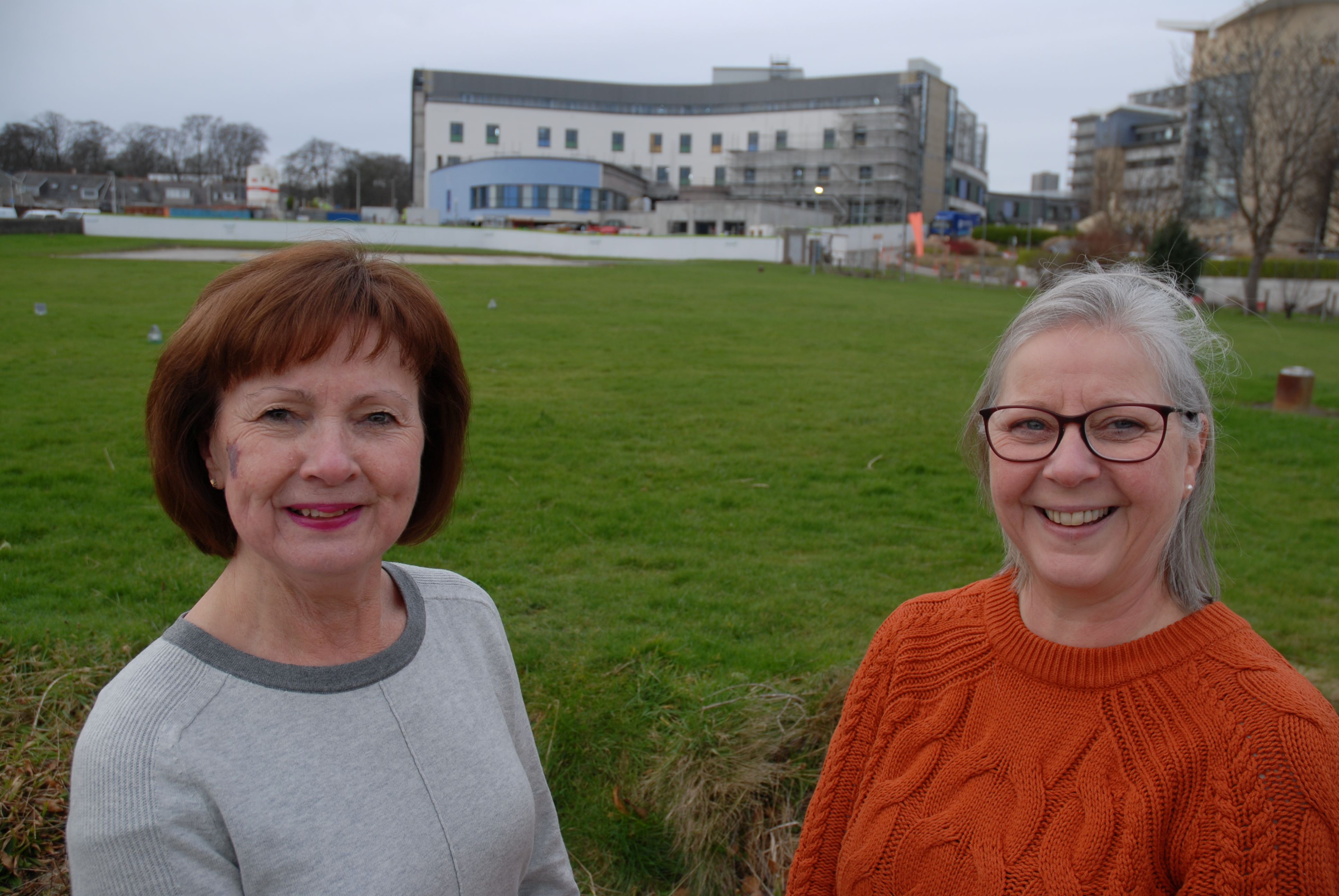All inpatients at new NHS Grampian hospital to have private ensuite bedrooms
Published: 03/04/2024 11:38Patients staying at a new north-east hospital will have their own ensuite single room, NHS Grampian has revealed.
Work on The Baird Family Hospital is ongoing with an update on progress due at a board meeting, later this month.
Project nurse Margaret Meredith said: “We’ll have single room accommodation for every inpatient – which is more contemporary compared to our current facilities.
“Everyone in maternity, breast and gynaecology, will have their own bedroom with ensuite shower room.
“Aberdeen Maternity Hospital and our current ward facilities have provided good accommodation in the decades they have been in operation, but this will provide a modern environment that is specifically designed to meet today’s needs.”
The single rooms will provide those using the service and their families or carers with a spacious environment that meets their expectations following discussions during public consultations.
Project midwife Jayne Forrest said: “To support families the rooms will have a sofa bed, providing overnight accommodation for partners, enabling families to stay together.
“From a maternity perspective, at the end of labour and birth partners often currently go home and miss the next part of the journey with their new family member.
“The provision of a sofa bed in the single rooms will enable them to have privacy as they enjoy and become familiar with their new baby.”
The rooms were designed after extensive consultation with people in the region.
Margaret added: “For people with additional needs it will enable a family member or carer to stay with them, which again can be hugely beneficial for that patient.
“These modern rooms will be designed to be warm and welcoming to create a calming environment.”
People will also have access to a guest Wi-Fi network to enable them to use their own personal devices to keep in touch with relatives and friends and perhaps even stream their favourite television shows while they are in hospital.
Jayne added: “All the rooms are 19m2 and have windows to take advantage of the natural light – they either look outside or down on to our atrium, which runs the entire length of the building.
“All the design elements link back to consultation work, when people recognised that whilst it is a hospital, they wanted a more homely feel in the areas where that was possible.”

The hospital will include all of the services currently provided at Aberdeen Maternity Hospital (AMH) as well as other clinical services which are located on the Foresterhill site:
-
Maternity Services including a Community Maternity Unit
-
Gynaecology Services
-
Breast Services
-
Neonatology Services
-
Aberdeen Centre for Reproductive Medicine
-
Radiology Services
-
Operating Theatres
-
Research and Teaching Facilities
-
Non-Clinical Support Services
As all of these services are currently provided on the Foresterhill Health Campus, the new hospital will not increase the number of patients attending the site.
The hospital will be located towards the west of the Royal Aberdeen Children’s Hospital (RACH). There will be physical connections from the new hospital to both RACH and to Aberdeen Royal Infirmary (ARI).
Key project facts:
- The hospital will be around 26,000m² in size, with over 1,000 rooms.
- The hospital will have physical links into Aberdeen Royal Infirmary and Royal Aberdeen Children’s Hospital to allow easy transfer for patients.
- 100% single in patient rooms.
